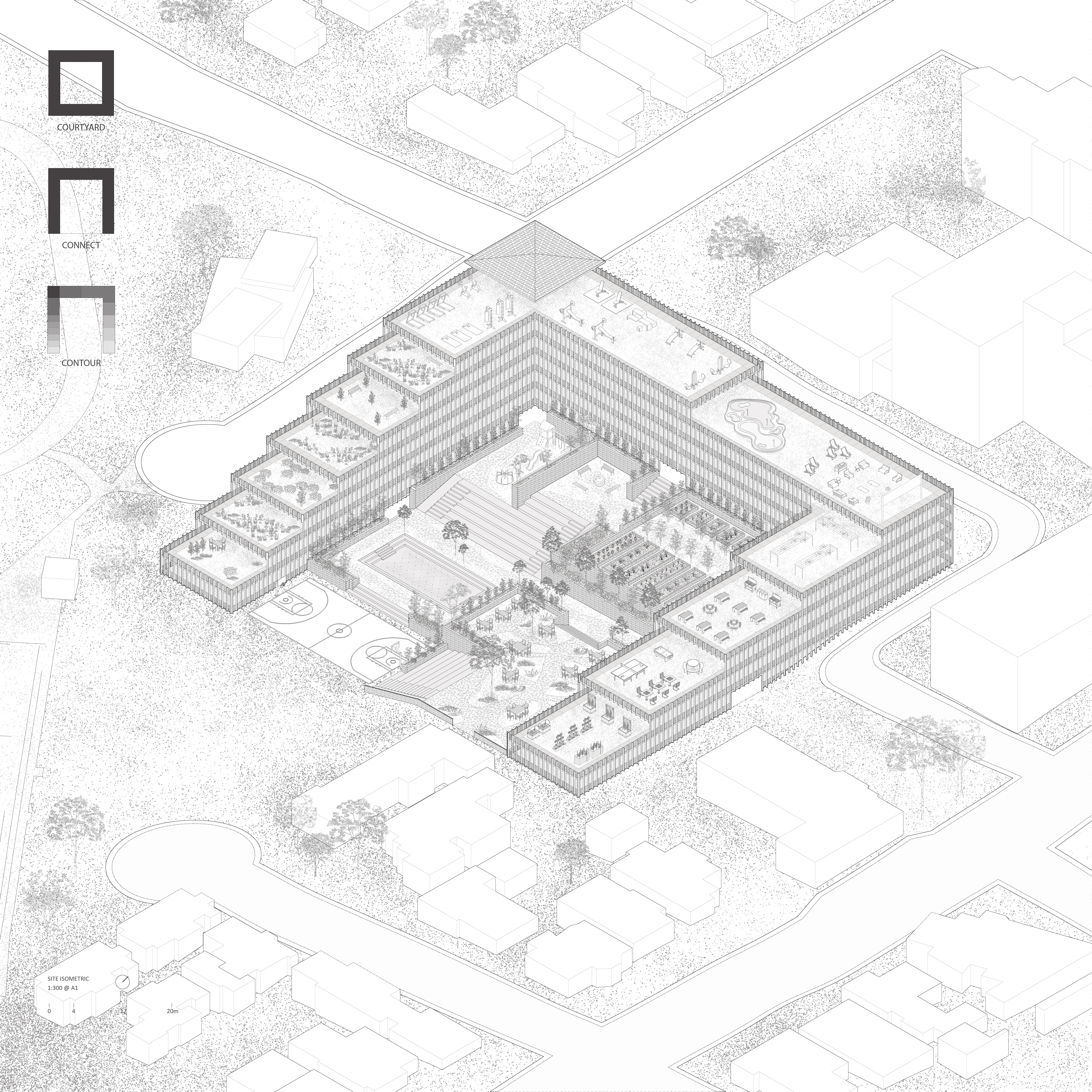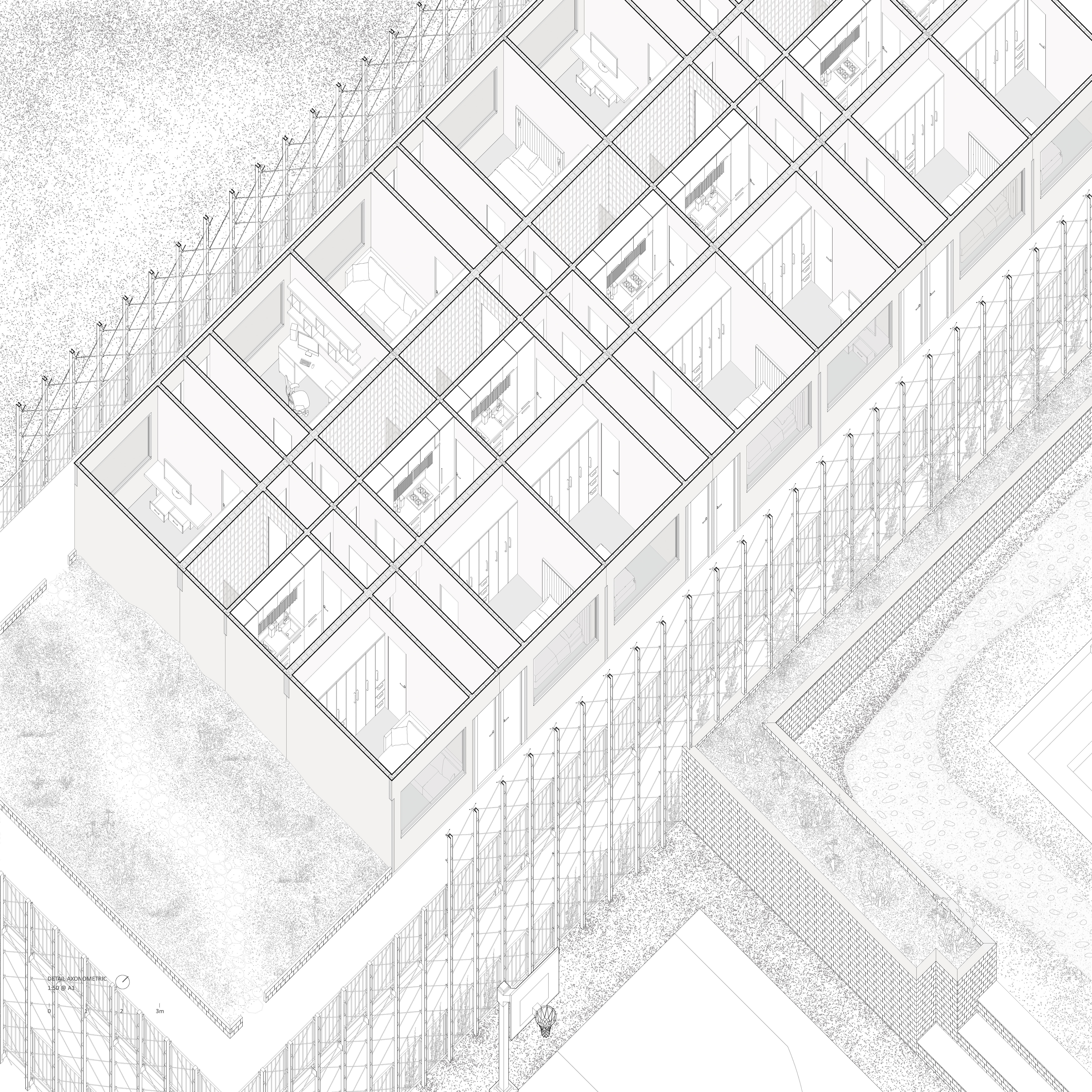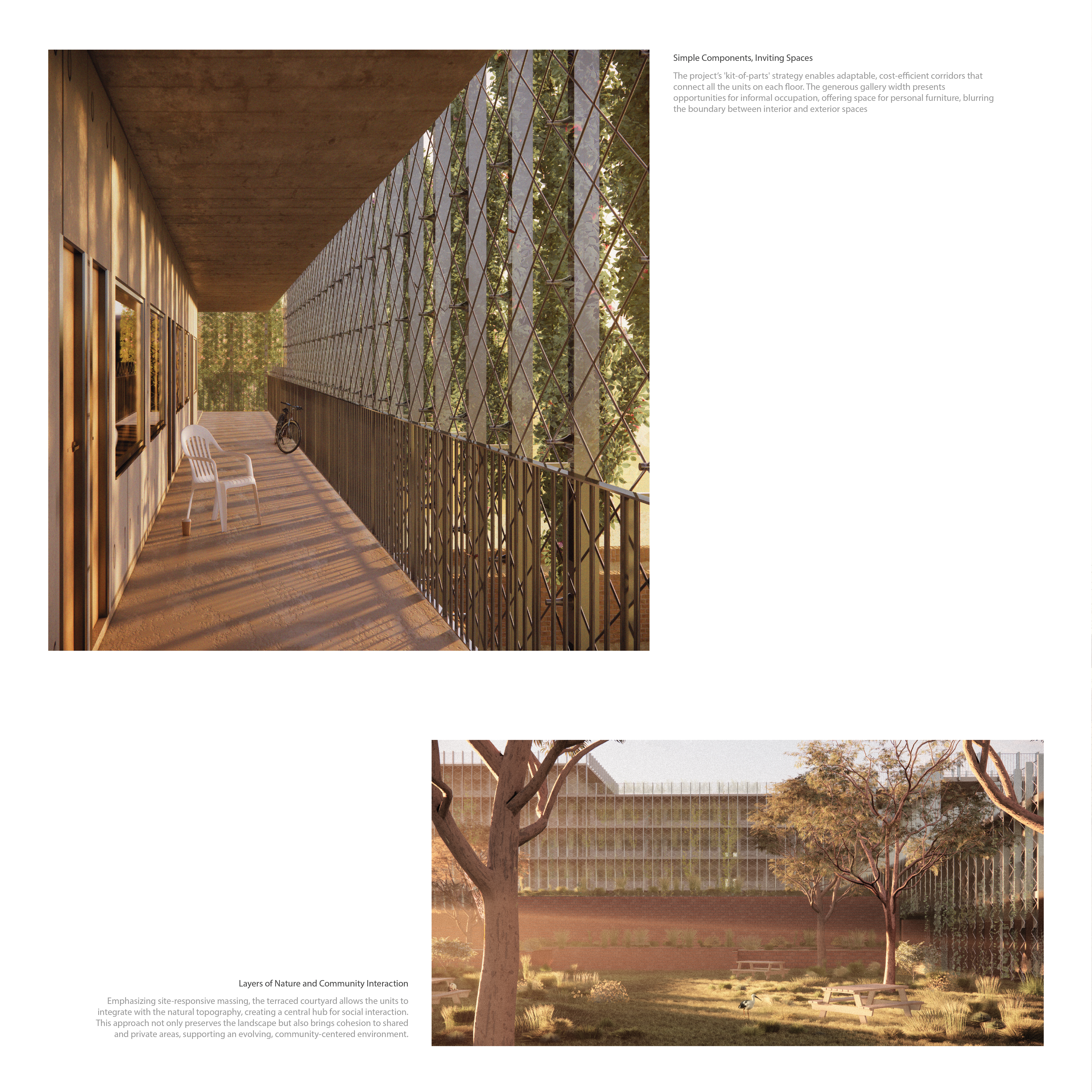BEYOND HOUSING
Beyond Housing ‘Modular Horizons’ embraces a kit-of-parts approach to affordable housing, offering a flexible and low-cost design solution. By breaking down essential elements of unit design into pre-cast modular components, the project enables easy replication and adaptation across different housing developments.
Through the simple act of locking or unlocking doorways, units can expand into a variety of layouts; meaning not only each dwelling, but each floor becomes unique, subtly shaped by the needs of its inhabitants. This flexibility addresses immediate housing demands while fostering long-term adaptability, allowing units to evolve with changing family structures and spatial requirements, rather than users having to adapt to what is available.
Massing within the design is developed to follow the natural topography of the site,
ensuring integration into the landscape, minimal excavation, and providing access
from all sides of the site. The step-down approach results in the creation of rooftop terraces, providing outdoor spaces that foster community interaction and provide sought after amenities. In addition to these private spaces, the design includes a large central courtyard, programmed for various communal activities, supporting social cohesion and enhancing the relationship between indoor and outdoor spaces.
Through the simple act of locking or unlocking doorways, units can expand into a variety of layouts; meaning not only each dwelling, but each floor becomes unique, subtly shaped by the needs of its inhabitants. This flexibility addresses immediate housing demands while fostering long-term adaptability, allowing units to evolve with changing family structures and spatial requirements, rather than users having to adapt to what is available.
Massing within the design is developed to follow the natural topography of the site,
ensuring integration into the landscape, minimal excavation, and providing access
from all sides of the site. The step-down approach results in the creation of rooftop terraces, providing outdoor spaces that foster community interaction and provide sought after amenities. In addition to these private spaces, the design includes a large central courtyard, programmed for various communal activities, supporting social cohesion and enhancing the relationship between indoor and outdoor spaces.









29–10–2024


